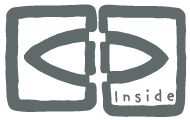Services
things we are good at:
Nev first began designing office environments late in 1987. Started recording metrics on space use and common space ratios early on and has a good knowledge of the evolution of office design through to today. We have found a niche in designing small to medium sized office fitouts - particularly offices with forward thinking management and a desire to explore new ground. The Woolstore Management space and the fitout for Consumer NZ both fit into this category. We extend our influence into the concept design of services (HVAC/Lighting/Cable reticulation) – always looking to how we can make the overall space work for the occupants.
Our office design work is done in 3D from the onset. This allows our clients to thoroughly interrogate all spaces and get an early understanding of the layout and relationships.
office design
building design
Our combined areas of expertise is ideally suited to designed commercial buildings – we understand how to integrate structural and services design to create a cohesive building design. The Xero building in Wellington is our highest profile commercial building project - it involved all aspects of services integration plus negotiating a pathway through the issues that come with working with an existing heritage building.
We especially like projects that involve re-purposing existing buildings – it’s challenging and satisfying to take a building that has outlived it’s intended function and give it a new life.
residential design
Our philosophy for designing new houses and apartments stems from our guiding principles: we refer to our form follows space function edict firstly – then concentrate on creating a building form that delivers this in an elegant and simple way.
Our documentation is always robust and well tested for buildability and we work with building contractors that understand the need to build with care and attention.
The Waru Street project perfectly describes this philosophy in action. The end result is a simple but unique roof form laying over a functional space configuration. There’s some quirky elements in the project that have been derived from the clients sense of fun and love of colour combined with our interpretation of that into bespoke detailing.
Renovation
Renovations require a good understanding of the original design intent in order to adapt the house to a revised layout and function. Blending old with new offers challenges. The Rata Road project is a good example of how we work new design around existing conditions: look closely – the kitchen joinery was designed to make visual sense of an existing skylight and the timber shelving designed to resolve disparity of size between two windows and to frame the view of Evans Bay.
The integration of existing building elements in a seamless way is key to successful renovations. We enjoy working with these design constraints.
remediation
Our expertise in resolving building weathertightness problems has brought us in contact with some great clients. Inevitably they have come to us with a problem rather than with enthusiasm for a new build project - but they can take some satisfaction from the process of discovering the extent of the issue, working through the solution and creating a result that is far better than it was before.
We have many examples of successful remediation projects - all with different challenges but all with a robust and weathertight resolution
We are often engaged to help clients sort out compliancy issues with their buildings - situations where a code compliance certificate has not been obtained for a building and for various reasons it becomes imperative to achieve a CCC or Certificate of Acceptance. Consultancy to resolve these issues requires us to review all documentation on the building; review the site condition; scope the work to complete and liaise with Territorial Authorities (city councils) to establish a clear path through to certification.
consultancy
Designing bespoke items for interiors and buildings is something we do purely because it gives us an opportunity to create something special for our projects. The Light fitting and leaner table in our office were both examples of designs we developed for our own use initially but clients have wanted versions of these for their own projects.

